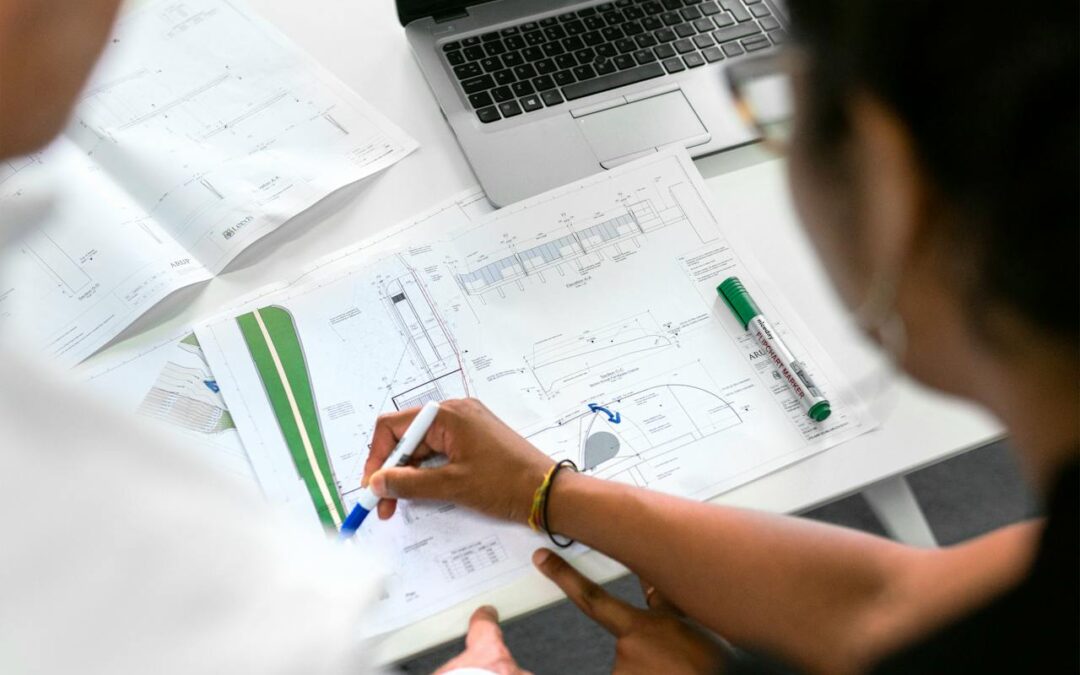The Future of Architecture Competitions
Bouwdata
The Future of Architecture Competitions
Why a structured approach can improve collaboration between client and architect even during a competition
This final article in our series on Whitepaper I ‘A Unified Framework for Cost reconciliation and 5D BIM’ – 3rd edition, offers a vision of how architecture competitions can be adapted for a digital, more structured and transparent construction sector.
Current situation in design competitions
In practice, architects often experience that clients demand much more than what the goal of an architecture competition should be: finding a reliable partner who can translate the client’s vision into the built environment. Sometimes BIM models are requested, but these are rarely sufficiently compensated. Architects often add them to gain an advantage, but this leads to unrealistic expectations on both sides. The risks and unpaid costs of these extra efforts result in confusion and tension during the design phase, where the client naturally still wants to make substantial changes, but the architect starts putting on the brakes.
The issue with BIM models filled with parameters
BIM models offer great advantages in later project phases but can hinder flexibility during design. BIM models packed with parameters are much more complex than traditional DWG drawings because they are deeply interwoven. This makes quick changes difficult, especially when the design is still evolving. Where a DWG drawing can be easily modified, a change in a complex BIM model triggers major cascading changes, requiring much more time and resources. It limits flexibility during the early design stages where clients frequently change their minds.
The missing piece in competitions
One critical component often missing is clarity on space requirements and corresponding budgets. This can be addressed through a simple step-by-step method:
1. First question: how many net m² are needed for primary activities? Suppose you need 1,000 m² of Primary Area (PA). You also need circulation areas (CA), amenities (AA) like restrooms, and spaces for technical installations (TA). Thus, you need to build more than just the net primary area. The first requirement is how much extra m² you allocate, e.g., 25%. This means the design should not exceed a Net Room Area of 1,250 m².
2. Around the spaces from step 1 are walls, which also take up floor area. The second requirement: how much floor area can the architect spend on walls? The almost impossible Dutch standard of 8%? The more common 10%? Or the more realistic 12 to 15%? Suppose we accept 12%. This brings the Gross Floor Area Type A to 1,400 m².
3. Clients want unique designs, but that costs money! The third requirement: how much freedom will the architect have for features like voids or atriums? Suppose you allow 5% additional floor area for design freedom. This brings the Level Area to 1,470 m².
4. Finally, for outdoor spaces: you must define the type desired. An internal terrace with luxury finishes (Gross Floor Area Type B) costs much more than a simple cantilevered balcony with a metal railing (Gross Floor Area Type C). This forms the fourth requirement in the objective framework for the competition.
How clients can make better choices Clients can select a reliable concept partner by only requesting the following during the competition:
❑ A mass model demonstrating that the programme of requirements can be realised on the site or within the building to be renovated. This serves as the basis for an initial assessment of the required funding.
❑ A preliminary estimate using element clusters and cost benchmarks based on the mass model.
❑ A few sketches showing the “look & feel” of the design in its context.
❑ A portfolio of reference projects illustrating the architect’s design style.
What are we waiting for?
This approach adds real value for both architects and clients. By setting clear requirements from the start, architects can align their work better and clients benefit from cost transparency and realistic expectations. It prevents unpaid work and creates a true win-win. The proposed methodology strengthens collaboration — the foundation for project success.
👉 Why wait to start applying these improvements today?

The Four Assassins of Collaboration in Construction
BouwDataTwo forms of intelligence, one text This manifesto is the result of an unusual collaboration. Not between two people, but between two forms of intelligence: a human and an artificial intelligence. We write together, not in the classical relationship where the...

From NEN2699 to ICMS: how the BouwData accounting framework bridges local and international cost classifications
BouwdataIs your construction team active in Belgium, the Netherlands and internationally? Discover how the International Cost Management Standard fits into our standardisation work. Our local context In Belgium and the Netherlands, two standards provide the starting...

From Design Idea to Structured Information
Bouwdata Why RIBA Plan of Work and facet classification are essential for structure, collaboration and cost control Every strong design starts with a powerful idea. An architect translates the client’s ambition into a shape that touches, surprises, or soothes — and...
Ready to take your construction project to the next level?
BouwData ©
Fruithoflaan 122/91
B-2600 Berchem
+32 (0)498 91 98 96


