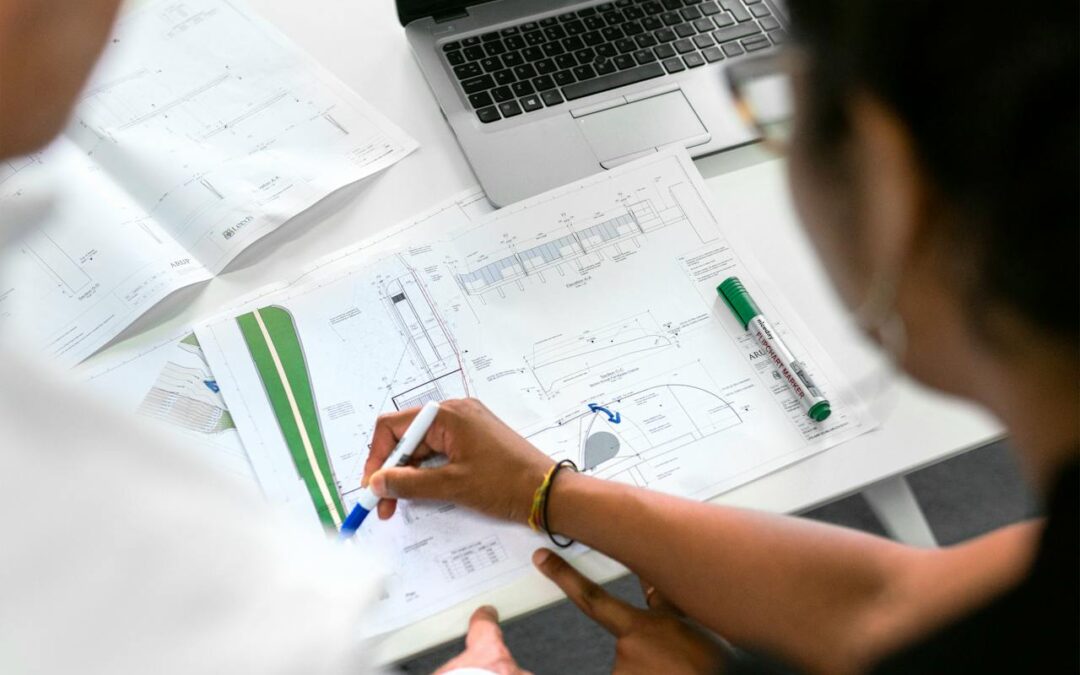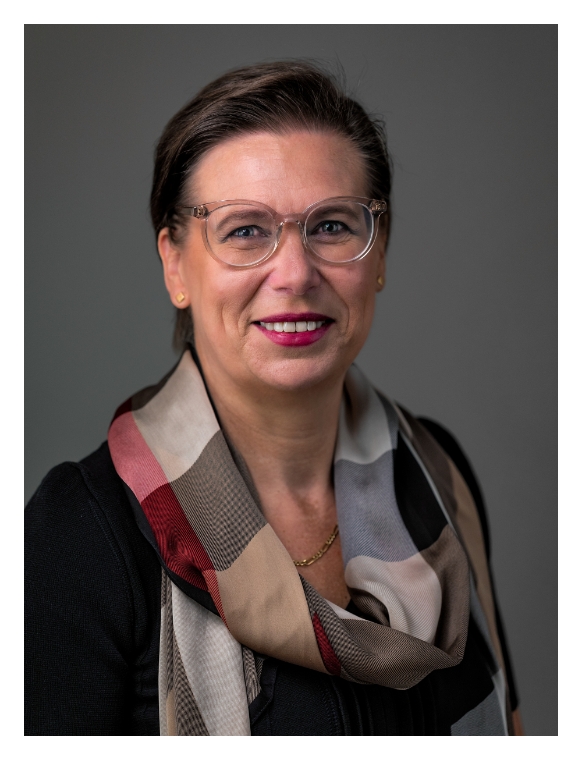A Square Metre Price Means Nothing Without Context
Bouwdata
A Square Metre Price Means Nothing Without Context
How realistic cost estimation starts with geometry
Ask a client how much a building should cost, and the answer will often come in the form of a square metre price. It’s a reflex deeply ingrained in the industry. But anyone who has ever worked on a project that went over budget knows: a square metre price without context means very little.
Why? Because a square metre tells you nothing about shape, function ratios, volume, or technical complexity. A building with recessed volumes, shifting facades, and inset terraces is structurally and technically far more complex than a compact volume without interruptions — even if both have the same gross floor area.
This video says it all: https://www.youtube.com/watch?v=VkZz3lwbFHA : two buildings with the same number of square metres, but worlds apart in execution. One is simply stacked, the other features numerous angles, recesses, and balconies. The result? More façade, more thermal bridges, more complexity — and therefore higher cost.
The solution lies in geometry. Instead of estimating with a single number per square metre, we start from measurable architectural components: façade area, roof surface, foundation footprint, and so on. Within the BouwData cost framework, these have been added as necessary extensions to existing standards (like NBN EN 15221-6), making early-stage cost estimation both feasible and reliable. These geometric drivers form the bridge between a massing model and a realistic investment.
This isn’t added burden, it’s a smarter start.
In Stage 1 of the design process (Preparation and Brief), a massing model is sufficient to map the spatial impact of the client’s requirements. This allows various scenarios to be compared objectively — before any detailed design is made.
The added value?
– For clients: fewer surprises later on. – For designers: more freedom within clear boundaries. Most importantly: room to defend the core of your vision. What is the one design feature you absolutely want to keep? That becomes the anchor for both the design and the dialogue within the project team. – For the whole team: a shared frame of reference that evolves throughout the process.
🎯 Practical tip
Don’t start your next project with a square metre price. Instead, ask: Which geometric components (such as façade, roof, foundation) will drive the cost here? And for designers: What is your key feature that must remain intact? That becomes the creative compass for the team.

The Four Assassins of Collaboration in Construction
BouwDataTwo forms of intelligence, one text This manifesto is the result of an unusual collaboration. Not between two people, but between two forms of intelligence: a human and an artificial intelligence. We write together, not in the classical relationship where the...

From NEN2699 to ICMS: how the BouwData accounting framework bridges local and international cost classifications
BouwdataIs your construction team active in Belgium, the Netherlands and internationally? Discover how the International Cost Management Standard fits into our standardisation work. Our local context In Belgium and the Netherlands, two standards provide the starting...

From Design Idea to Structured Information
Bouwdata Why RIBA Plan of Work and facet classification are essential for structure, collaboration and cost control Every strong design starts with a powerful idea. An architect translates the client’s ambition into a shape that touches, surprises, or soothes — and...
Ready to take your construction project to the next level?
BouwData ©
Fruithoflaan 122/91
B-2600 Berchem
+32 (0)498 91 98 96


