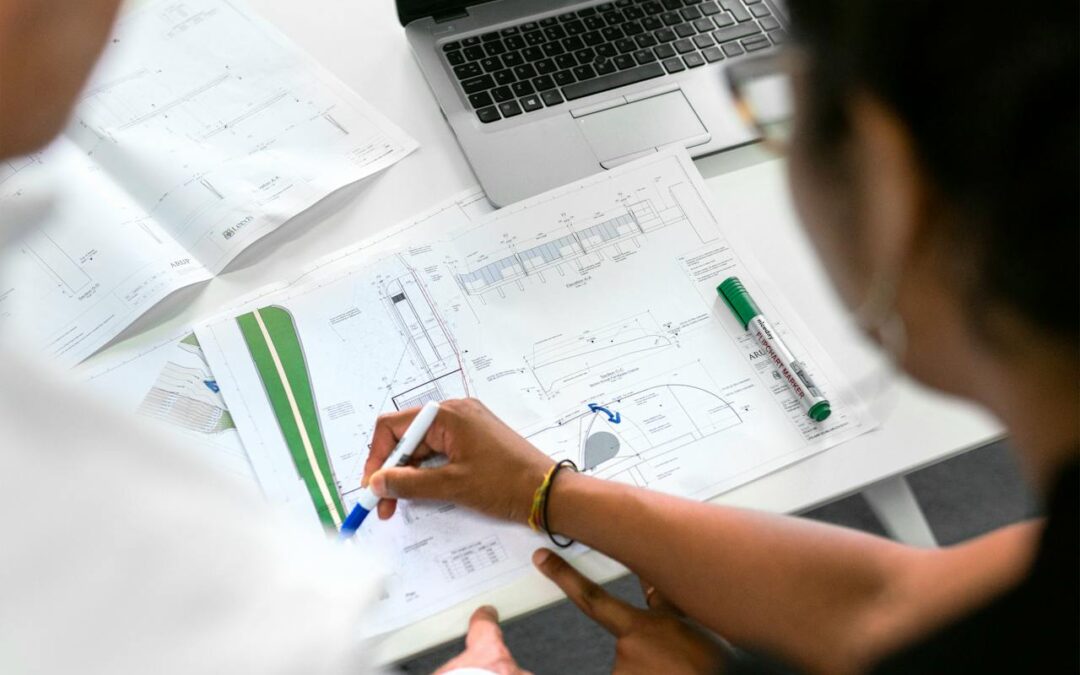A Mass Model is Full of Data
Bouwdata
A Mass Model is Full of Data
How geometry enables realistic and sector-wide cost benchmarking
Many still see a mass model as a visual sketch — a box, a volume, a shape to discuss in urban planning. But those who look closely, see something else.
A mass model isn’t an empty shell — it’s packed with data. And it’s exactly this data that makes it possible to produce reliable cost estimates from stage S1 (Preparation and Brief) onward. Not based on gut feeling or experience alone, but on measurable and structurally comparable parameters.
That means: you don’t need material choices to make an estimate. What the mass model gives you is geometry. And it tells you more than you might think: how much area per floor, how many square metres of façade and roof, how large the exterior space is, and how complex the construction logistics might become in relation to site access. Combine that with programme data — number of housing units, classrooms, hospital beds — and the picture becomes complete.
By linking this geometric data to a shared system of element clusters and corresponding cost benchmarks, a universal language emerges between architect, client, and early-stage cost consultant. More than that: we create a foundation to compare building parts across different projects and teams. Entire projects are rarely comparable, but by breaking them down into parts, we can derive statistically sound insights accessible to all.
This approach enables rational value management — even at an early stage. Without limiting design freedom. Without leaving clients in the dark. And without waiting for detailed models or contractor quotes to understand the financial impact of design decisions.
🎯 Practical tip
📌 Want to experience how a mass model is linked to reliable cost benchmarks?
Check out the case study in the whitepaper starting on page 98.
You’ll see how geometry is translated into clear insights — without having made any choices yet for finishes, systems, or materials.
👉 Let this article be your cue to use the whitepaper in your next project. A good mass model gets you there faster, smarter — and better prepared.

The Four Assassins of Collaboration in Construction
BouwDataTwo forms of intelligence, one text This manifesto is the result of an unusual collaboration. Not between two people, but between two forms of intelligence: a human and an artificial intelligence. We write together, not in the classical relationship where the...

From NEN2699 to ICMS: how the BouwData accounting framework bridges local and international cost classifications
BouwdataIs your construction team active in Belgium, the Netherlands and internationally? Discover how the International Cost Management Standard fits into our standardisation work. Our local context In Belgium and the Netherlands, two standards provide the starting...

From Design Idea to Structured Information
Bouwdata Why RIBA Plan of Work and facet classification are essential for structure, collaboration and cost control Every strong design starts with a powerful idea. An architect translates the client’s ambition into a shape that touches, surprises, or soothes — and...
Ready to take your construction project to the next level?
BouwData ©
Fruithoflaan 122/91
B-2600 Berchem
+32 (0)498 91 98 96


