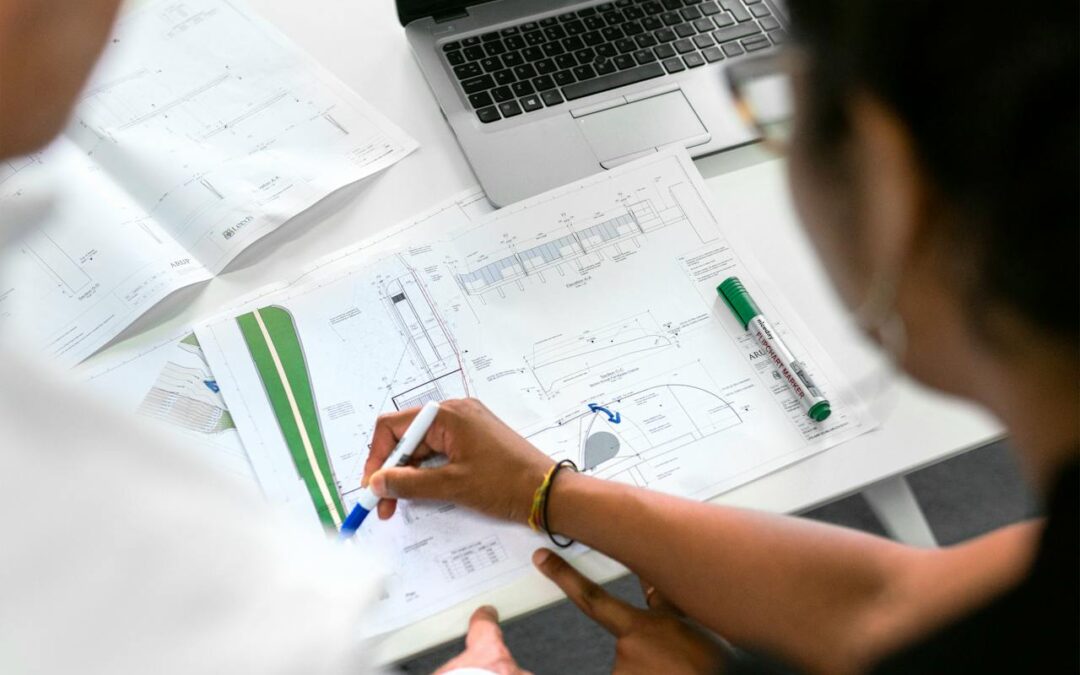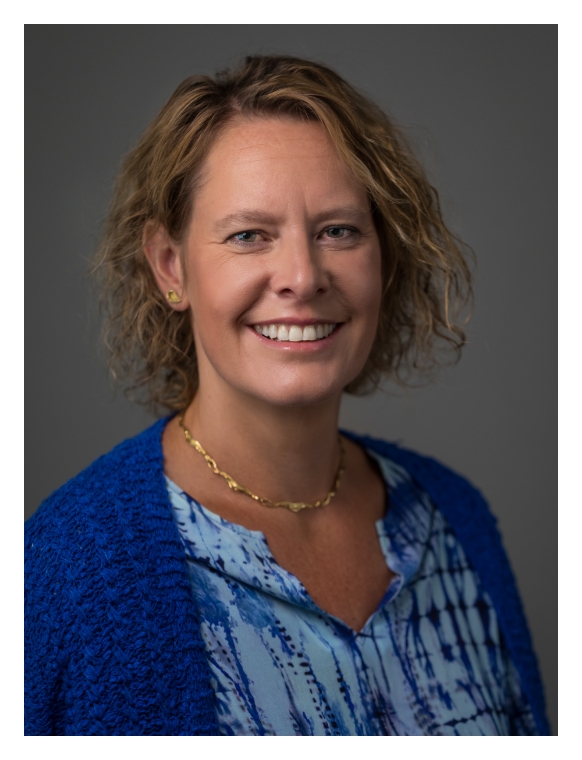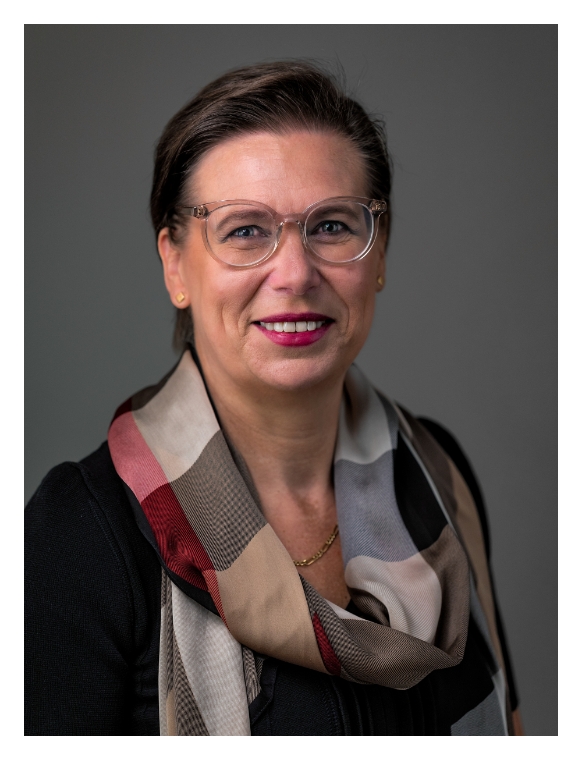From Design Idea to Structured Information
Bouwdata
From Design Idea to Structured Information
Why RIBA Plan of Work and facet classification are essential for structure, collaboration and cost control
Every strong design starts with a powerful idea. An architect translates the client’s ambition into a shape that touches, surprises, or soothes — and ideally all three. That idea is the heart of the concept, the starting point of the entire project. That’s exactly why it deserves both protection and support. Because without structure and clear agreements, even the best idea can easily falter.
The RIBA Plan of Work 2020 provides a clear framework of sequential steps in the building process. Rather than using vague terms like “preliminary design” or “sketch phase,” RIBA makes each stage concrete, with clear deliverables and responsibilities. But structure alone isn’t enough.
Only when RIBA is linked to other standards — like NBN EN 15221-1, ISO 12006-2, NEN2699, STABU2, and CCS — does the BouwData cost control framework emerge: a coherent and traceable structure in which information, communication, and cost management go hand in hand.
A crucial part of this is faceted classification: three mental models (languages/systems) to understand a building:
1. Spatial aspects: where is it, at what level, in which zone?
2. Functional systems: what is it for?
3. Technical systems: how is it built?
In Stage 1 (Preparation and Brief), Stage 2 (Concept Design), and Stage 3 (Spatial Coordination), architects think in terms of functional systems. In Stage 4 (Technical Design), the focus shifts to technical systems.
At each stage, one classification dominates, and all parties temporarily speak the same language. Internally, they can still use their own logic — but within the project team, they translate their input into the active language of that stage – whether this is space, functional or technical.
What’s essential: a central point to collect quantities. Some data comes from the BIM model, some is still measured manually, and some is added by the early-stage cost consultant based on the complete picture. In Stage 4, Technical Design, each unique combination of space, function and technic becomes a separate line in the bill of quantities. Yes, that makes it longer — but also much more usable, verifiable, and reusable. No more ad hoc measurements, no more endless discussions.
Want to align your CDE structure with the BouwData thinking? Start with AS6 (tags as faceted classification) and AS7 (folders as a hierarchical classification). Both are freely downloadable in Excel format via www.bouwdata.net and offer a practical foundation for central data management. Yes, we know there’s room for improvement — AS6 and AS7 will be revised in the future in collaboration with other stakeholders, but they already provide a solid foundation to build on.
🎯 Practical tip
Use the gearwheel image from the whitepaper:
1. Start by setting up a CDE (Common Data Environment) as your single source of truth. Without this digital anchor, structuring remains difficult.
2. Appoint a client representative responsible for administration, data structure, and cost tracking.

Doing this from Stage 1 ensures that the architect’s creative idea can be translated into a technically feasible and financially realistic project — without getting lost along the way.

The Four Assassins of Collaboration in Construction
BouwDataTwo forms of intelligence, one text This manifesto is the result of an unusual collaboration. Not between two people, but between two forms of intelligence: a human and an artificial intelligence. We write together, not in the classical relationship where the...

From NEN2699 to ICMS: how the BouwData accounting framework bridges local and international cost classifications
BouwdataIs your construction team active in Belgium, the Netherlands and internationally? Discover how the International Cost Management Standard fits into our standardisation work. Our local context In Belgium and the Netherlands, two standards provide the starting...

A Square Metre Price Means Nothing Without Context
BouwdataHow realistic cost estimation starts with geometry Ask a client how much a building should cost, and the answer will often come in the form of a square metre price. It’s a reflex deeply ingrained in the industry. But anyone who has ever worked on a project...
Ready to take your construction project to the next level?
BouwData ©
Fruithoflaan 122/91
B-2600 Berchem
+32 (0)498 91 98 96


